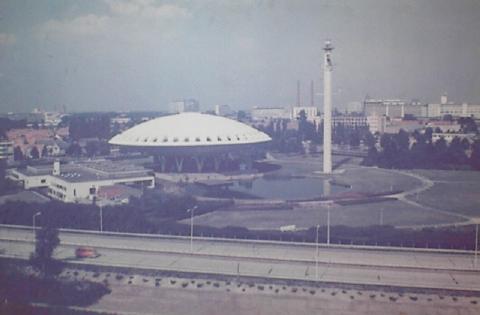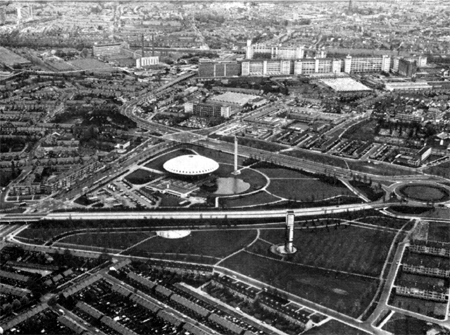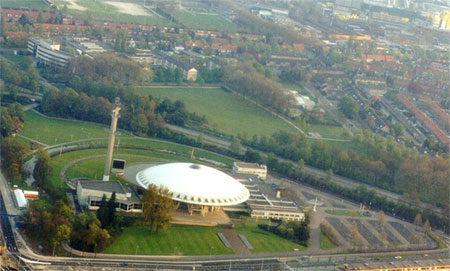 History
History History
History
To celebrate the 75th birthday of the Philips company in Eindhoven in 1966, a special exhibit on science and technology was opened in the Evoluon, a futuristic building looking like a flying saucer that has just landed. It was built for this purpose on a piece of land at a prime location, a triangular terrain at the crossing of three main roads, donated by the city of Eindhoven. The Evoluon was an idea of Frits Philips himself, a very idealistic man who wanted to give the people a beautiful and educational gift to celebrate the birthday of the company that bears his name. Earlier Philips had been present with big and beautiful exhibits at world expos, but later it was decided to stop doing this and use the money for a permanent building. At first the plans were to only exhibit Philips products, but later the net was widened.
The exhibition was designed by the British designer James Gardner. It was a museum with a message. Shown was how mechanisation and automating had increased production and made life more comfortable. You could see how modern society had its problems, from environmental pollution, depletion of natural resources to over population, but also how technology could offer solutions to these problems. Lots of science and its technical application could be seen. The computer was an early part of the exhibition. Very special was that the visitor was encouraged to touch everything and try things to see how they worked. The building could hold 1500 visitors, and later 2000. Many technically minded people have found the path to their later hobby or profession by visiting this wonderful exhibition.
James Gardner (1908-1995) was the most important British post-war museum- and exhibiton-designer. Many important events of British government and large firms were designed by him. He did not only design the Evoluon exhibition of 1966, but also the additions of 1985.
It always has been a point of discussion who has designed the Evoluon. The original story tells us that L. Ch. Kalff, the artistic director of Philips at the time, designed the Evoluon while in conversation with Frits Philips, it was said he drew the saucer form on a paper napkin. Kalff was the most important designer at Philips, he also designed the look of appliances like radios, and designed the well-known Philips brand image. A building he designed is the dr. A. F. Philips observatorium
.But the architect L. L. C. de Bever, who had just graduated, the Evoluon was his first big project, tells a different story. The drawing on the paper napkin may indeed have happened, but what Kalff did at the time was showing to Philips the design he had chosen while working with De Bever, who had thought of different futuristic designs, since he knew that at the time space and space travel were all the vogue and the building had to look futuristic, because of all the modern technology that was in it. One of the forms he designed was the flying saucer, and that was the design that Kalff showed to Philips.
But in the memoires of Frits Philips it is written that Kalff thought of the design of the saucer, and that De Bever was brought in because the work of designing such a big building was too much work for Kalff alone. Which of the stories is the true one remains unclear.
The N. V. Hollandse Beton Maatschappij from Den Haag was consulted for the construction possibilities, did the calculations and built the Evoluon. For the calculations there was a lot of assistance from the T.N.O. Delft. This was very much needed since no one had tried to put up a building looking like a flying saucer before.
For the Evoluon a triangular piece of land of about 5.8 ha. was available. Three busy main roads surround it. Because the building would be visible to all this traffic, a round form was chosen. It was to be a new landmark for the city, that was to arouse curiosity and associations with modern technology and space travel. The dome has a diameter of 77 m. and rests on 12 V-shaped columns. There is a round pond of about the same size in front of it, and a large parking lot. In the dome there are three concentric walkabouts, about 10 m. wide, with a total size of 4700 sq.m. Next to the dome is a radar tower with a height of 60 m. and a diameter of 3 m. West of the dome is the service building with a restaurant, toilets etc. In the cellar of this building was another exhibition and a small movie theatre.
Pictures of the opening are on a separate page

Every year about half a million people visited the Evoluon. But in 1989 the exhibit was closed because of a declining number of visitors. At that time the buildings surrounding the dome were adapted and expanded so that the complex could be used as a conference centre. From 1993 to 1998 there was a big exhibit in the building, but it was focused only on Philips products. Only people who were invited could visit it. Those were business relations of Philips, but also schools and other organisations.
In 1994 a large building was put up in front of the evoluon that has an auditorium and movie theatre that can hold 440 persons.
Today the Evoluon building complex is used as a high class business conference centre. It is still busy in there, but there is nothing to see for the general public anymore.

The website of the conferencecentre "Evoluon" of today is located at http://www.evoluon.com.